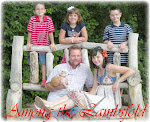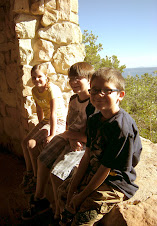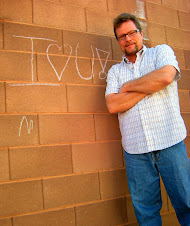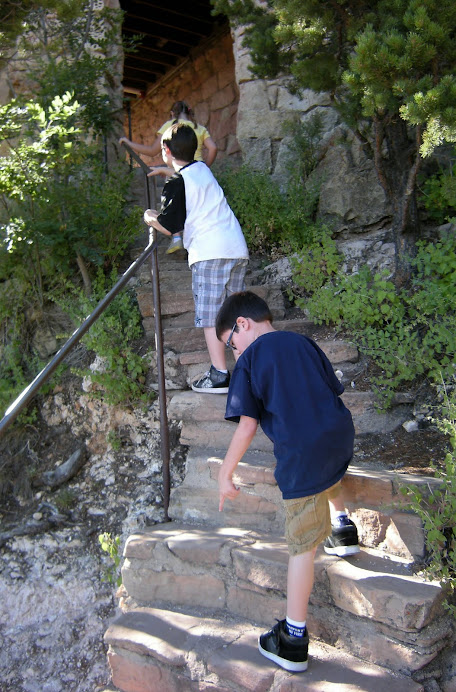 This is the kid's bathroom, decent sized and storage...yay!
This is the kid's bathroom, decent sized and storage...yay! This is Adree's bedroom, once the paint color is lightened up it won't feel so dark
This is Adree's bedroom, once the paint color is lightened up it won't feel so dark This is the boy's room and the only room in the house that won't get painted, well, the laundry room won't either...=0)
This is the boy's room and the only room in the house that won't get painted, well, the laundry room won't either...=0) Lee's office (no need for a formal dining room in this house, there is plenty of space!)
Lee's office (no need for a formal dining room in this house, there is plenty of space!) Standing in the kitchen looking toward the kid's bedrooms
Standing in the kitchen looking toward the kid's bedrooms Decent sized backyard for the kids (adults too!)
Decent sized backyard for the kids (adults too!) Patio off the Master Bedroom
Patio off the Master Bedroom Large patio off of the kitchen
Large patio off of the kitchen Jetted tub with a view in the Master bath
Jetted tub with a view in the Master bath Another angle of the Master Bath
Another angle of the Master Bath Master Bedroom
Master Bedroom Looking toward the garage door, 1/2 bath on the right, Master Suite on the left (See what I mean about the terrible paint?...ick!)
Looking toward the garage door, 1/2 bath on the right, Master Suite on the left (See what I mean about the terrible paint?...ick!) Formal Living Room
Formal Living Room Down the hall to the Kitchen (on the left), Lee's Office (on the right), the kid's bedrooms, bathroom, and laundry room straight ahead...
Down the hall to the Kitchen (on the left), Lee's Office (on the right), the kid's bedrooms, bathroom, and laundry room straight ahead... The Entry...nice double doors, and the Guest Bedroom on the right
The Entry...nice double doors, and the Guest Bedroom on the right Great sized Kitchen, enough space to keep Mr. Gluten-free's stuff all separated!=0)
Great sized Kitchen, enough space to keep Mr. Gluten-free's stuff all separated!=0) Standing in the kitchen looking toward the hole in the floor...I mean the Family Room!=0)
Standing in the kitchen looking toward the hole in the floor...I mean the Family Room!=0) Rehanging the floor and securing it well so, no more sinking feeling in the corner!=0)
Rehanging the floor and securing it well so, no more sinking feeling in the corner!=0)So, here's an idea of what it looks like now and I can't wait till we get it all fixed and gussied up! It's going to be a great family home! So cool!=0)























congrats, I'm excited for you guys!
ReplyDeletenice kitchen! The whole house looks so nice and roomy!
ReplyDeleteWow I'm so excited for you. Looks like it will be great when you are done. I have to say though the faux paint doesnt look bad to me.
ReplyDeleteyes, as I look at the pics, I realize that they really don't do that paint job justice! It's really dark brown and the walls seem to close in on you...
ReplyDelete